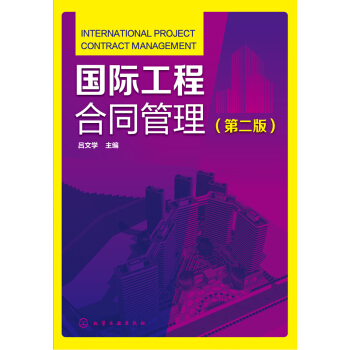![建筑细部设计 [Architecture Detail Design]](https://pic.windowsfront.com/11118460/rBEHZVCspv0IAAAAAAE9aaZXrvQAAC5kAGETYEAAT2B715.jpg)

具体描述
内容简介
中信红树湾工程项目地处滨海城美丽的深圳湾,毗邻高尔夫球场,自然环境优越,具有创新精神的中信红树湾项目的建成是澳大利亚柏涛公司的建筑师们努力追求设计精品的结果。该项目的概念设计始于2003年4月并于2D09年5月竣工。《建筑细部设计》是中信红树湾项目的建筑细部汇编望能给建筑设计者起到参考作用。目录
PART 1OVERVIEW
1.1.MASTER PLAN
1.1.1 Birds-eye view
1.1.2 Planning Introduction
PART 2
BUILDINGS AND FACILITIES FOR PUBLIC FUNCTION
2.1.CoMMUNlTY EXlTIENTRANCE
2.1.1 Exit/Entrance Plan and Elevatlon
2.1.2 Guard House
2.1.3 Exit/Entrance Sign and EnclosingWall
2.2 PLAZA
2.2.1 Club 2rid Floor Outdoo r Plaza
2.2.2 Plaza Railing
2.2.3 Plaza Stair
2.2.4 Plaza Light Well and Landscape Tree Box
2.3 STEEL BRIDGE
2.3.1 Steel B ridge Plan.Section and Railing
2.4 TOWNHOME(T2,T3)PUBLIC ELEVATOR LOBBY
2.4.1 Public Elevator Lobby Pla_ and Elevatio_
2.4.2 Public Elevator Lobby Section
2.4.3 Public Elevator Lobby Detailing
2.5 CLUB
2.5.1 Elevation and Plan
2.5.2 1st Floor Entrance and External Corrldor
2.5.3 2nd Floor Entrance and The Corr dor
2.5.4 2rid Floor Plaza
2.5.5 Entrance Hall and Glass Cu rtainWall
2.5.6 Entrance Hall and GlassCu rtainWall Detai
2.5.7 Entrance Hall Cu rved Stair
2.5.8 #1.Stai rGlassCurtainWall
2.5.9 #1.Stair Glass Curtain Wall Detailing
2.5.10 #2 Stai r Glass Curtain Wall
2.5.11 #2 Stai r Glass Cu rtain Wall Detalling
2.5.12 GlassCu rtainWall 1
2.5.13 Glass Cu rtainWall 2
2.5.14 Glass Cu rtain Wall Detailing 1
2.5.15 Glass Cu rtain Wall 3
2.5.16 Glass Cu rtain Wall Detailing 2
2.5.17 Glass Cu rtain Wall Detailing 3
2.5.18 Metal Roofing
2.5.19 Architectu ral Deco rative Steel Frames
2.6.20 Architectu ral Deco rative Steel Frame Detailing
2.5.21.Architectu ral Deco ratlve Copper Frames
2.5.22 Sandstone Facade and Exte rior Coating
2.5.23 Underground Badminton Court
2.6 KINDERGARTEN
2.6.1 Site Plan and Floor Pla_
2.6.2 Elevatio_
2.6.3 Pa rtial Elevation,Section and Detailingfo rtheCone
2.6.4 Media Room Ekylight at Roof
2.6.5 PlayRoom Curtain Wall Detailing
2.6.6 Exte rnal川㈣num Louve_
2.6.7 #1.Stai r GIass Cur[ain Wall
2.6.8 #2 Stai r Glass Cu rtain Wall
2.6.9 Stair Glass Cur[ain Wall Detailing 1
2.6.10 Stai r Glass Cu rta:n Wall Detailing 2
2.6.11 #30utdoor Stair
2.6.12 Roo{Flowe rTrellises and Sun Shading
2.7 ECOLOGICAL UNDERGROUND GARAGE
2.7.1 Design ntroduction and Plan
2.7.2 Landscape,Natu ral Ventilation and Lighting 1
2.7.3 Landscape,Natu ralVentilation and Lighting 2
2.7.4 Landscape.Natu ralVentilation and Lighting 3
2.7.5 Landscape,Natu ralVentilation and Ughting 4
2.7.6 Landscape.Natu ralVentilation and Lighting 5
2.7.7 Flowe rTrellis aboveCa r Ramp
PART 3
TOWNHOME
3.TOWNHOME
3.Ol Design ntroduction and Site Plan
3.02 T2(T3)
3.03 Master Bedroom
3.04 Main 8R Composite Steel Roofing and Cu rtain Wall Detaing
3.05 Living Room and Its Cu rtain Wall Detailing
3.06 Indoor Star
3.07 Balcony Railing
3.08 Balcony Railing Details
3.09 Inner Cou rtyard Section and Exterio rwaj Louve_
3.10 Inne rCou rtya rd Exte rio rwall Louve _ and Glass Eave Detailing
3.11 Roof Floating Panels and Exte rior Wall Coating
PART 4
SERVlCED APARTMENT
4.SERVlCED APARTMENT
4.01 Design Introduction and Site Plan
4.02 Lst Floor
4.03 Lobby
4.04 1st Floo r Glass Canopy,Stone Cladding Details
4.05 Single RoomApartment 1
4.06 Single RoomApartment 2
4.07 Duplex Apar[ment 1
4.08 Duplex Apa rtment 2
4.09 28th and 29th Floor Detailing
4.10 28th and 29th Floo r Exterio r Wall Detaillng 1
4.11.2 8th and 29th Floor Exterio rWall Detailing 2
4.12 Unenclosed Elevator Lobby
4.13 Balcony Railing Details
PART 5
RESIDENTIAL APARTMENT
5.RESIDENTIALAPARTMENT
5.01 DesignIntroduction and Site Plan
5.02 1st Floor
5.03 1st Floo r Metal Louve _,Stone Cladding.Ent rance Hall Glass Cu rtain Wall and Canopv
5.04 1st Floor Metal Louve_ Stone Cladding Entrance Ha I Glass Cu rtain Wall and Canopy Detai ing
5.05 1st Floo r Entrance Hall andItsCu rtalnWaI Detaling
5.06 Unenclosed Elevato r Lobby
5.07 Entrance Ga rden
5.08 Indoo r Ga rden
5.09 Balcony
5.10 Balcony Ra ling Details
5.11 Exte rnal Ai rConditioning Un Tt Location
5.12 DuplexApa rtment Steel Ladderto RoofCou rt
S.13 Roof Floating Panels and Flowe rTrellises
5.14 Roof Deco rative Plates in Concrete and Lighting Boxes
5.15 Pa rapet
5.16 Exterior Wall Coating and Stone Joints
前言/序言
用户评价
我是一名对建筑历史和文化非常感兴趣的业余爱好者。虽然我不是专业人士,但我一直对那些在历史悠久的建筑中看到的精巧的细部设计感到着迷。这本书虽然名为“建筑细部设计”,但其中也穿插了不少关于经典建筑细部演变的讨论。例如,在讲解木结构节点时,作者会追溯到传统的榫卯结构,并分析其在现代建筑中的传承与创新。在探讨石材干挂的节点时,会提及古代石建筑的砌筑方式,以及如何借鉴其经验来解决现代石材的安全性与耐久性问题。这种将历史传承与现代技术相结合的视角,让我感受到了建筑设计的连贯性和生命力,也让我对那些隐藏在宏伟建筑背后的匠心独具有了更深的敬意。
评分这本书的插图质量简直是惊为天人!我一直认为,建筑设计,尤其是细部设计,图纸的表达能力至关重要。很多时候,文字的描述总显得苍白无力,而一张精妙的节点详图,却能直观地展现出设计的思路和工艺的精髓。在这本书中,我看到了大量的手绘和CAD绘制的节点图,每一张都清晰、准确,并且标注详细。无论是门窗的安装节点,还是屋顶排水系统的细节,亦或是外墙保温层的构造,书中都提供了不同尺度、不同角度的剖面图和平面图。我尤其喜欢关于幕墙体系的章节,作者展示了多种不同类型的幕墙节点,包括点式、单元式、框架式等,并对比了它们在防水、防风、保温、隔热等方面的性能差异。这对于我理解不同幕墙系统的优缺点,并在项目中做出更明智的选择,提供了极大的帮助。
评分我是一名有一定经验的建筑师,正在尝试将可持续设计的理念更深入地融入到我的项目中。在阅读过程中,我惊喜地发现这本书对绿色建筑的细部处理给予了大量的关注。例如,在讨论外墙保温时,作者不仅仅局限于传统的保温材料,还介绍了如真空绝热板、气凝胶等新型高性能保温材料的应用,以及如何通过优化节点设计来减少热桥效应。同时,书中也详细阐述了雨水收集系统、太阳能光伏板的集成设计,以及可再生材料的应用,比如竹材、再生木材等在建筑细部中的运用。这些内容让我看到了如何在不牺牲美观和功能的前提下,最大化建筑的能源效率和环境友好性,这对我拓展设计思路非常有启发。
评分这本书的内容非常实用,尤其对于需要深入了解施工工艺的读者来说,简直是一本宝典。我是一名工程监理,日常工作中需要审核大量的施工图纸和现场施工。很多时候,图纸上的标注虽然清晰,但实际施工中遇到的问题却千差万别。这本书对各种常见细部节点的施工工艺进行了详尽的图文解析,包括材料的准备、施工的步骤、质量的控制要点,以及可能出现的常见问题和解决方案。比如,在讲解防水层的施工时,作者不仅列出了不同防水材料的施工方法,还强调了节点部位(如阴阳角、管道穿墙处)的处理技巧,这对于我识别和纠正施工中的错误非常有指导意义。
评分从这本书中,我看到了许多令人惊叹的创新设计。在当今快速发展的建筑领域,如何突破传统,创造出既美观又实用的细部设计,是每一个设计师都面临的挑战。本书介绍了一些前沿的细部设计理念和技术,例如,在讲解采光与通风的节点时,作者展示了如何通过可开启的屋顶天窗、智能控制的百叶窗系统,以及穿堂风的组织来最大化自然采光和通风效果。在讨论景观与建筑的结合时,书中也提供了很多关于雨水花园、绿色屋顶、以及建筑与周边自然环境融合的细部处理方法。这些内容极大地拓展了我的视野,让我看到了建筑细部设计在提升建筑品质和使用者体验方面的巨大潜力。
评分这本书的封面设计就给我一种沉静而专业的质感,淡雅的色彩搭配,简洁的字体,仿佛预示着里面内容的深度和严谨。我是一位刚刚入行的建筑师,虽然在学校里学过不少理论知识,但面对实际项目的细部设计时,总感觉有些力不从心,尤其是在一些关键节点的处理上,总会留下遗憾。朋友推荐我看这本书,说它能帮助我理解那些看似微小却至关重要的部分。我迫不及待地翻开,首先映入眼帘的是对不同建筑材料特性的详尽解读,这部分内容不是简单的罗列,而是深入剖析了材料的物理性能、化学性质,以及它们在不同环境下的表现。例如,在讲解混凝土时,作者不仅提到了强度等级,还细致阐述了不同掺合料对混凝土耐久性和抗裂性的影响,以及不同施工工艺如何影响最终的成品质量。这让我意识到,每一个细部的成功,都离不开对材料本身的深刻理解。
评分总而言之,这本书是一部集理论深度、实践指导、创新视野和文化积淀于一体的优秀作品。它不仅仅是一本技术手册,更是一本能够引发思考、激发灵感的指南。无论你是初入行的新手,还是经验丰富的专家,亦或是对建筑充满好奇的爱好者,都能在这本书中找到属于自己的价值。我尤其欣赏作者那种对每一个细部都精益求精的态度,这种态度贯穿全书,也深深地感染了我。阅读这本书的过程,就像是在与一位经验丰富的匠人进行一场深入的交流,他用最真诚、最专业的方式,将建筑的灵魂注入到了那些微小的节点之中。我将这本书视为我职业生涯中不可多得的宝藏,并期待着将书中所学到的知识,运用到我未来的每一个设计项目中。
评分我是一名建筑院校的学生,正处于大量吸收新知识的阶段。这本书的语言风格比较严谨,但又不失趣味性,使得原本枯燥的细部设计知识变得生动易懂。作者在讲解每一个细部节点时,都会先从其功能需求出发,然后分析实现这些功能的原理,再通过图例和文字详细说明具体的实现方式。这种逻辑清晰的讲解方式,非常符合我们学生的学习习惯。我特别喜欢书中关于节能与被动式设计章节的内容,它详细介绍了如何通过建筑外壳的优化,如高性能门窗、严密的保温层、以及有效的气密性处理,来降低建筑的能耗。这对于我理解被动式建筑的设计原理,并在未来的学习和实践中运用这些知识,打下了坚实的基础。
评分我是一名建筑材料供应商,平时需要向设计师和施工方介绍我们的产品。这本书为我提供了一个非常好的平台来理解我们的产品在实际应用中的具体形态。例如,当我们销售某种新型保温材料时,我可以通过书中关于外墙保温节点设计的章节,向客户展示我们的材料是如何与主体结构、防水层、饰面层等结合的,以及在不同节点部位如何解决热桥、水汽凝入等问题。这本书对于我理解设计意图,并根据客户的具体需求,提供更专业的材料解决方案,起到了至关重要的作用。它让我不再只是销售一种材料,而是能够向客户传递一种完整的解决方案。
评分我是一名热爱生活、关注居住品质的普通读者。虽然我不是建筑行业的专业人士,但每次看到一些设计精巧的建筑时,我都会不由自主地去关注那些细节。这本书让我第一次有机会从宏观的建筑整体,深入到微观的节点构造。我了解到,原来我们每天接触的门把手、窗户的开启方式、地面的铺装,乃至墙角的处理,都蕴含着设计师的智慧和对使用体验的考量。书中一些关于舒适性细部设计的章节,比如隔音处理、防眩光设计、以及无障碍设计等方面的内容,都让我对如何创造更宜居的空间有了更深的理解。这本书让我更加欣赏那些默默无闻却至关重要的建筑细节。
相关图书
本站所有内容均为互联网搜索引擎提供的公开搜索信息,本站不存储任何数据与内容,任何内容与数据均与本站无关,如有需要请联系相关搜索引擎包括但不限于百度,google,bing,sogou 等,本站所有链接都为正版商品购买链接。
© 2026 windowsfront.com All Rights Reserved. 静流书站 版权所有


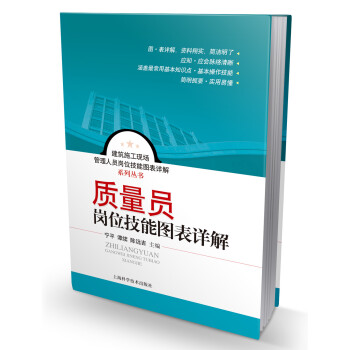
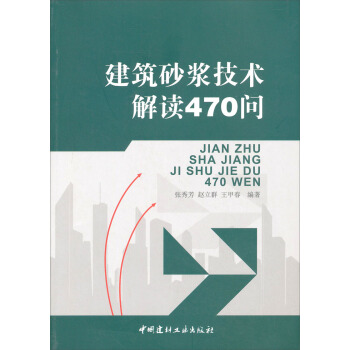
![中华人民共和国行业标准(JGJ 155-2013·备案号J 683-2013):种植屋面工程技术规程 [Technical specification for green roof] pdf epub mobi 电子书 下载](https://pic.windowsfront.com/11345828/rBEhWFKpD_QIAAAAAAFD_4eaKpQAAGqcwL5dB0AAUQX302.jpg)
![岩土材料质量分布与变形之间的相互作用原理(第2版) [The Principle of Interaction Between Mass Distribution and Deformation for Geotechnical Materials] pdf epub mobi 电子书 下载](https://pic.windowsfront.com/11363083/5398fddaNbe9d3f68.jpg)
![融·筑·中国美术学院风景建筑设计研究院作品集(第2辑):室内设计 [Collection of Landscape & Architectural Design Institute, China Academy of Art the Second Volume] pdf epub mobi 电子书 下载](https://pic.windowsfront.com/11364150/rBEhU1Kf0wsIAAAAAAHq-P5CYHwAAGYCAJMwloAAesQ118.jpg)
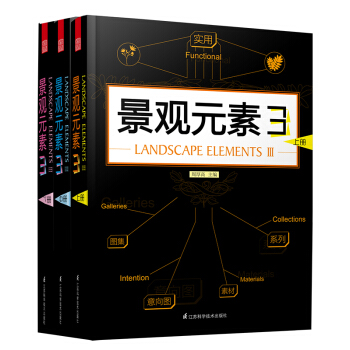
![中国土地与住房研究丛书:城市边缘区空间生产与土地利用冲突研究 [Study on Spatial Production and Land USE Conflicts in Urban-rural Fringe] pdf epub mobi 电子书 下载](https://pic.windowsfront.com/11458358/rBEbRlN0DQMIAAAAAAH3bsi80CgAABG_gL6Va4AAfeG601.jpg)



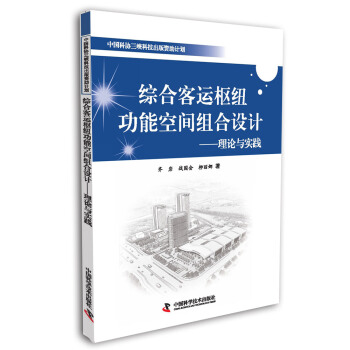
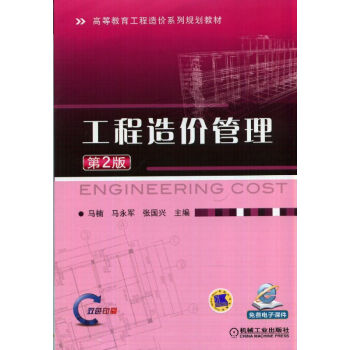


![绿房子 [The Green House] pdf epub mobi 电子书 下载](https://pic.windowsfront.com/11594995/548da961N146cd3ba.jpg)
![中国工程造价咨询行业发展报告(2014版) [China Engineering Cost Consulting Industry Development Report] pdf epub mobi 电子书 下载](https://pic.windowsfront.com/11628849/551e5047N51a0b1c7.jpg)
![后开发区时代开发区的空间生产:以苏州高新区狮山路区域为例 [Production of Space in Development Zone During Post-Development Zone Period: A Case Study in Shishan Road Area of SND] pdf epub mobi 电子书 下载](https://pic.windowsfront.com/11653544/54dddbdeN43033124.jpg)

